- Two Designer Color Schemes
- Expansive 10FT/11FT. Ceiling Heights*
- Entry Coat Closets
- Wood Plank Flooring (1st floors wood throughout)
- Pantries
- W/D Connections
- Front Load Stackable W/D *
- Undermount Sinks with Retractable Faucets
- Custom Cabinets with 42” Upper Cabinets
- Gourmet Kitchens with Islands*
- Quartz Countertops /Granite
- Under Cabinet Lighting
- USB Charging Stations in Kitchen/All Bedrooms
- Stainless Steel Appliances
- Side-by-Side Refrigerators w/Ice and Water in Door
- Farmhouse sinks in premium units*
- Sunroom*
- Custom Built-In Desk*
- Study*
- Dimmer Controls for Ceiling Fans/Lights
- 2” Wood Blinds
- Wood Shelving in all Closets
- Built-In Shoe Shelves*
- Walk-In Showers*
- Garden Soaking Tubs*
- Linen Closets*
- Double Vanities*
- Private Yards*
- Private Terraces
- Mudrooms*
*A1 floorplan only
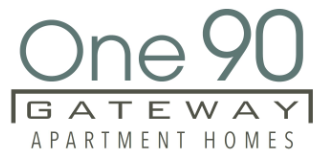

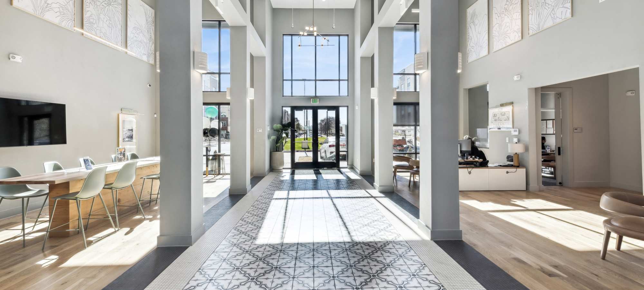
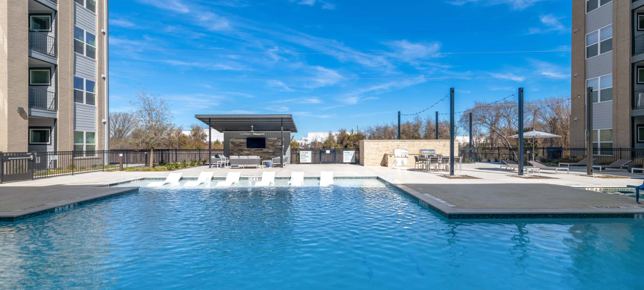
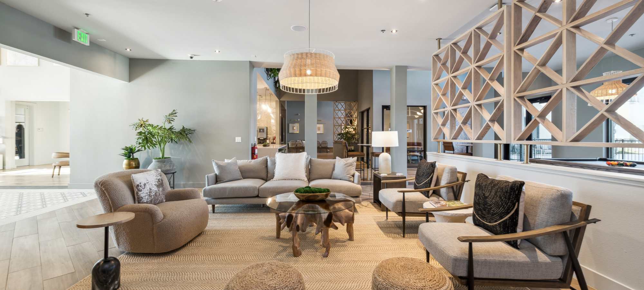
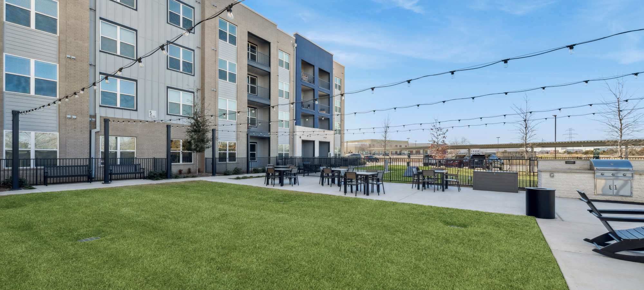
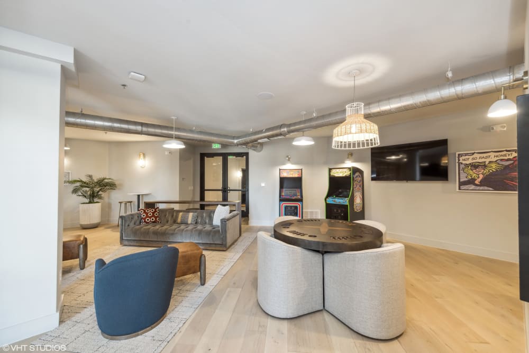
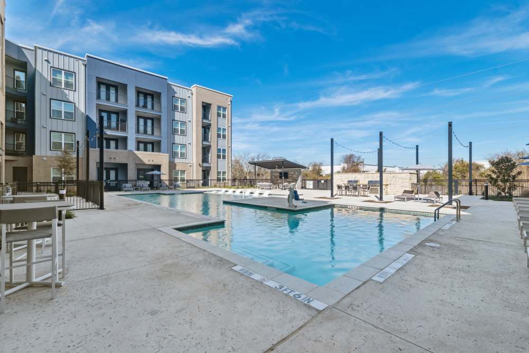
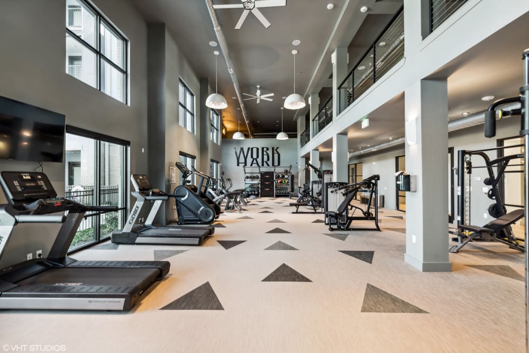
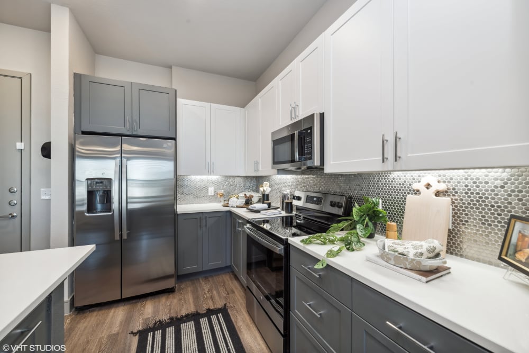
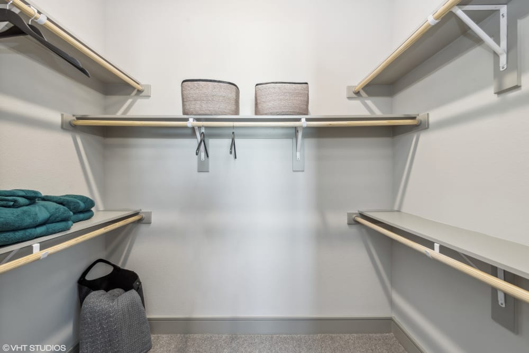
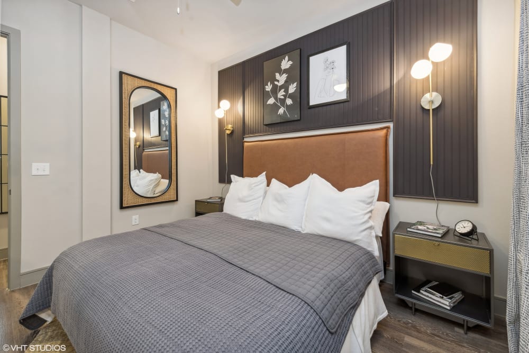
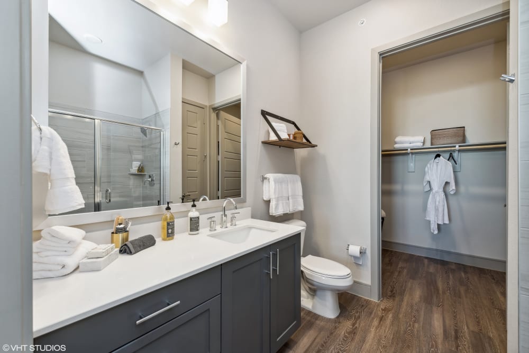
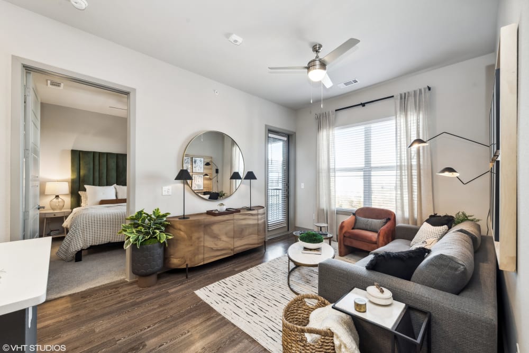
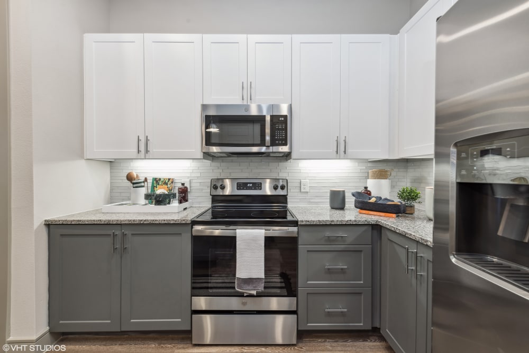
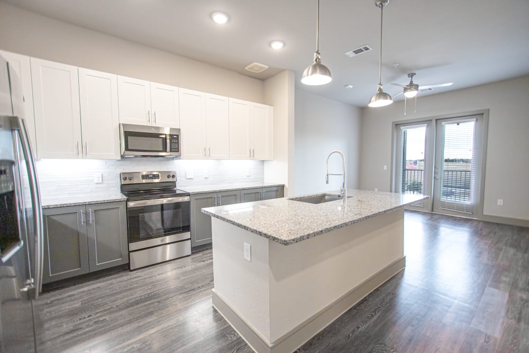
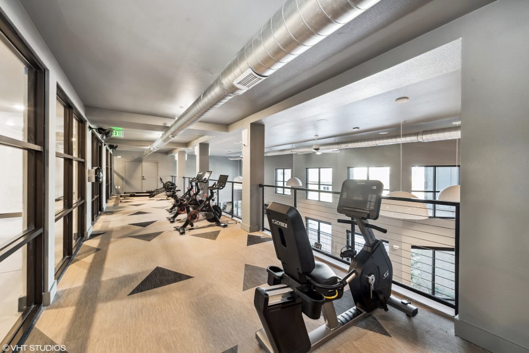
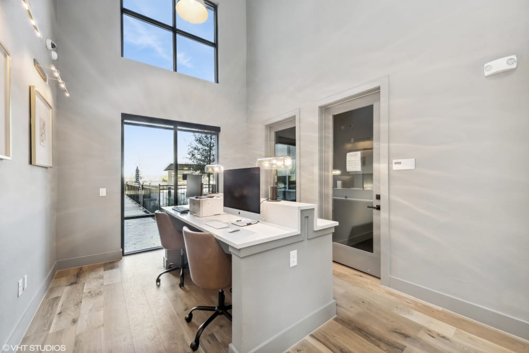
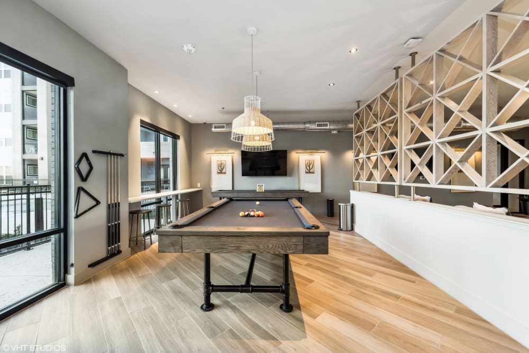
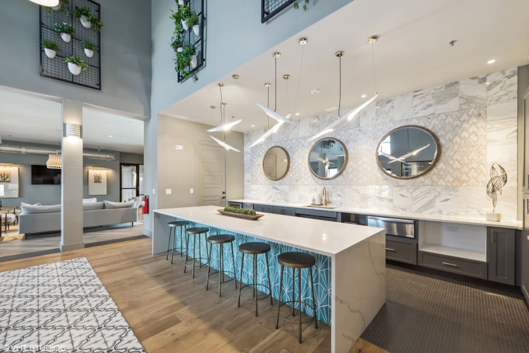
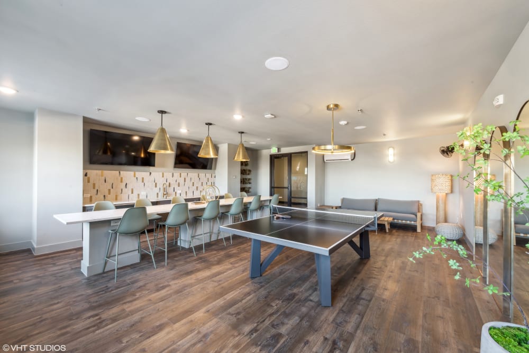

 Onsite pet park
Onsite pet park No weight limits
No weight limits Seven animal hospitals within a 15-minute drive
Seven animal hospitals within a 15-minute drive